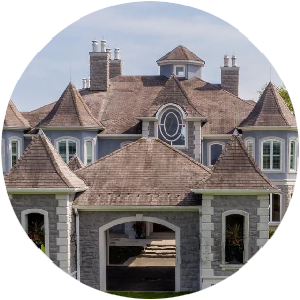Though it used to be a steel mill town, Pittsburgh has become a high- tech metropolis that is ranked among the U.S.’s most livable cities. Famous for its friendly ethnic neighborhoods and downtown architecture, there is much to see and do for residents and visitors alike. Check out the great view of Mt. Washington and the Golden Triangle (downtown Pittsburgh where the Allegheny and Monongahela Rivers meet to form the Ohio River). You can spend days just hanging out at Station Square with its wide array of shops and clubs.

“The Castle” was purchased by Walt and Roxanne Vinoski in April 2017 to become the Westmoreland County home for Vinoski Winery. Originally the residence was built and owned by Jay and Sherry Lustig. Jay was born in New York and raised in Los Angeles from age 8, while Sherry was born and raised in Belle Vernon. They met in California in 1985, married and had two sons. They returned to Belle Vernon to raise their sons and the Castle was their family home. Construction of the property began in July of 1992 and was completed in December 1994. The look of the Castle was conceived on the back of a paper restaurant placemat in 1991 after the Lustig’s saw a similarly styled house in Southern California. This rough draft was given to Mr. Lustig’s USC fraternity brother Michael Marquez to create the construction blueprints.
At the time of construction, Mr. Lustig was a financial advisor to Prince Rupert Loewenstein, the longtime manager of The Rolling Stones. He later became a minority owner in the Pittsburgh Pirates ownership group that kept the team in Pittsburgh and helped construct PNC Park. In 2000, Mr. Lustig purchased and developed the 200-year-old Smith Farm into what is now Willowbrook Plaza and donated the land that is now home to Rostraver Library. The Lustigs’ also owned a home in Pacific Palisades, California, located next door to Arnold and Maria Schwarzeneggers’ property. Mr. Schwarzenegger and his personal trainer were instrumental in the design of the gym at the Castle. The Lustigs eventually sold their California home to the Schwarzeneggers and it remains as part of their compound.
“The Castle”
A quarter-mile long driveway leads to the 34-room estate and into an impressive covered portico at the foot of the main entry. Once inside, the 32-foot high entry gallery welcomes you with natural light from the copula high above and features a matching set of grand curving staircases. The hall presents the living room and library on one side and the formal dining room on the other. When the Lustig’s built the home, the family room at the rear of the house featured a multimedia wall with multiple televisions, enabling Mr. Lustig to keep abreast of all the Major League Baseball games as well as US Business and World Financial News. That room leads to an outdoor veranda overlooking the patio. The upper floor contains the 2,200 SF master bedroom suite, three additional “suites” and a 1,100 SF home office. Attention to detail was paramount to the Lustig’s design. No two rooms have the same ceiling or crown molding, which is incredible considering the house boasts 34 rooms in total: 14 bathrooms, 8 bedrooms, 3 living rooms, 1 dining room, 1 kitchen, 1 library, 3 service rooms, 1 personal gym, 1 sauna and 1 secret room! Before being remodeled into the Winery, the house included other special features, such as a baseball field, swimming pool, hot tub, pond, and basketball court. Transforming into a Pennsylvania Winery With its Chateau like architecture, beautiful scenery and spacious rooms, “The Castle” is perfectly suited for a winery in Southwestern PA. However, a few changes needed to be made to transition from a private residence to a public space.
©
2025
DRUSKY ENTERTAINMENT. ALL RIGHTS RESERVED